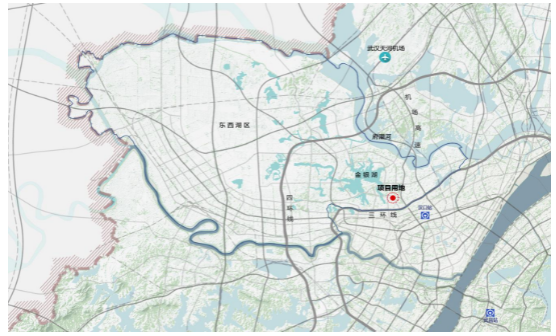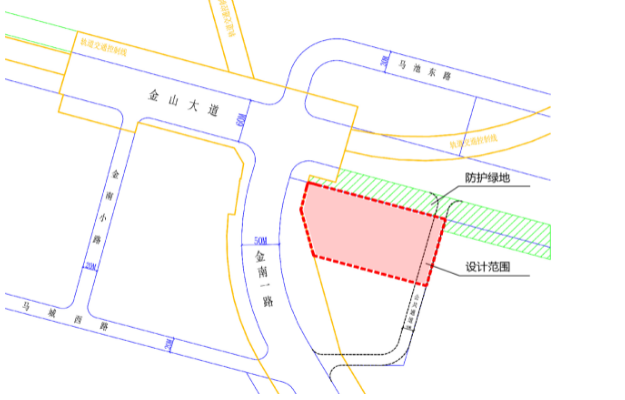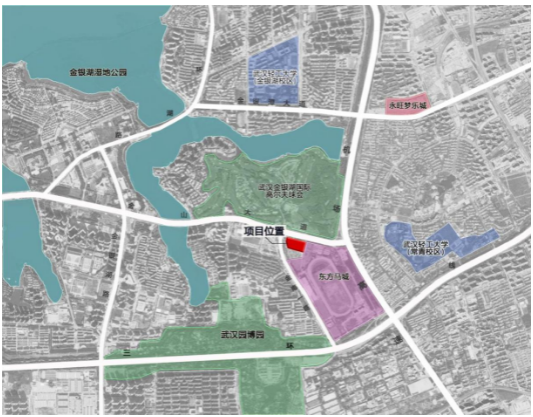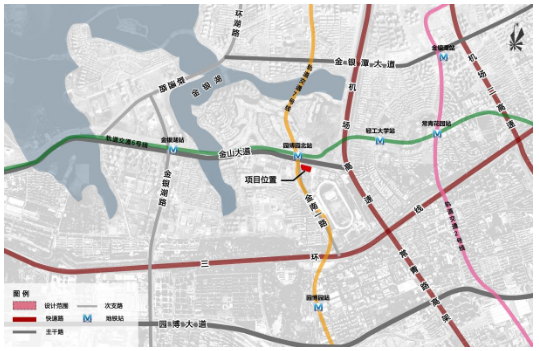[Request for Proposal]
Request for Proposals (RFP) for Architectural Design for the Business Office Building of China South-to-North Water Diversion Jianghan Water Network Construction and Development Co., Ltd.
01 Project Background
To thoroughly implement General Secretary Xi Jinping's important instructions on the South-to-North Water Diversion Project and the construction of the national water network, China South-to-North Water Diversion Corporation Limited established China South-to-North Water Diversion Jianghan Water Network Construction and Development Co., Ltd. (hereinafter referred to as "Jianghan Water Network Company") in 2022. Jianghan Water Network Company is headquartered in the Dongxihu District of Wuhan City. It is dedicated to advancing the high-quality development of follow-up projects under the South-to-North Water Diversion initiative, while pursuing the strategic goals set by China South-to-North Water Diversion Corporation, i.e., delivering high-quality construction of the Yangtze River-to-Han River Diversion Project, building Jianghan Water Network Company to exemplary standards, and establishing the Corporation's regional headquarters with a forward-looking vision. To support these goals, it has initiated the Business Office Building Project (hereinafter referred to as "the Project").
To enhance the vibrancy of the area with high-quality architectural design, improve the environmental quality along Jinshan Avenue, and create a public building that highly integrates the South-to-North Water Diversion brand culture with urban characteristics, we are now inviting domestic and international design teams to submit architectural design proposals for the Project.
02 Project Overview
1. Project scope and scale
The Project is located at the intersection of Jinnan First Road and Jinshan Avenue in Dongxihu District, Wuhan, covering a design area of approximately 1.728 hectares. The maximum above-ground gross floor area is 22,500 m2, with an estimated construction cost of 220 million CNY.

Figure 1: Location of the Project

Figure 2: Design scope of the Project
Link: https://www.720yun.com/vr/88cjz0em5f4 Project site 720° VR panorama
2. Development of the surrounding area
The project site boasts excellent landscape conditions and comprehensive service facilities. Key amenities nearby include Jinyin Lake Wetland Park, the largest wetland park in Wuhan, and Wuhan Garden Expo Park, the city's largest garden tourism attraction. The site is also surrounded by prominent cultural and recreational facilities such as Orient Lucky City International Racecourse, Wuhan Natural History Museum, and Jinyin Lake International Golf Club. In addition, the site is well-supported by commercial and educational facilities, such as AEON Mall and Wuhan Polytechnic University

Figure 3: Development of the surrounding area
3. Traffic conditions
The site enjoys excellent connectivity, accessible both within and beyond Wuhan via major routes such as Airport Expressway, Third Ring Road, Changqing Road Overpass, and Jinshan Avenue. It is also located near Yuanboyuan North Station, served by Metro Lines 6 and 7.

Figure 4: Transportation conditions
03 Application Requirements
1. Applicants (including consortiums) must be independent legal entities. They must hold a Grade A or higher qualification in architectural design (building engineering) and possess experience in designing large-scale high-rise public buildings. If applying as a consortium, at least one member must meet the aforementioned qualifications.
2. Applicants must have a legally registered and valid business license. Different design firms whose person-in-charge is the same person or which are affiliated entities in terms of shareholding or management cannot register to compete simultaneously.
3. Foreign design firms must partner with domestic design firms that hold the required qualifications to participate in this solicitation. Additionally, foreign firms must have a valid business scope and appropriate design permissions in their home country or region.
4. In the case of a consortium, the lead firm must be responsible for the design proposal. The consortium may include no more than three members (including the lead firm), and the consortium agreement must specify the lead entity and delineate each member's responsibilities. Each member of the consortium shall not participate in this solicitation event in its own name or form a consortium with another design firm for this event.
5. Project leaders (chief architect) must be registered staff members of the applicant entity (including consortium members). They must have completed at least one high-rise public building project (completed or under construction) since 2016 and must attend all review at different project stages and related reporting activities as required.
6. Applicants must complete the application form (available for download by clicking "Read More"), affix the official seal, scan the document, and email it to zgwh@zrzyhgh.wuhan.gov.cn. Upon submission, applicants will receive the design brief and a package of basic materials.
04 Solicitation Process
This solicitation will follow an open application process, conducted in two stages: "Registration and Pre-qualification/Conceptual Proposal Evaluation" and "Architectural Design and Evaluation/Selection".
1. Registration and pre-qualification/conceptual proposal evaluation
The RFP will be published, and applicants will submit the application forms. The organizing entity will distribute the project brief and a package of basic materials to the applicants. Each applicant is required to submit credit documents and a conceptual proposal (including a master plan and a floor plan for the building). Each applicant shall submit only one design proposal. The organizing entity will convene a pre-qualification meeting to evaluate the submitted materials and select six shortlisted design firms (unordered) and two alternates.
2. Architectural design and evaluation/selection
The six shortlisted design firms will submit architectural design documents meeting the regulatory approval requirements of Wuhan City. The organizing entity will arrange site visits, Q&A sessions, and a design evaluation meeting as necessary. From this process, three outstanding firms (unordered) will be selected. 1 design firm will then be chosen by the hosting entity.
After the winning design firm is announced, the winner must immediately proceed with the following tasks:
1. Refine the design proposal based on feedback from the evaluation panel and the requirements of the hosting entity. This task must be completed by April 25, along with initiation of the regulatory approval process.
2. Conduct preliminary design work concurrently, with completion required by May 10.
05 Reward and Design Compensation
The total design fee for this RFP is 1.7 million CNY, which will be paid by China South-to-North Water Diversion Jianghan Water Network Construction and Development Co., Ltd. to the relevant design firms.
1. The winning design firm will receive a design bonus of 900,000 CNY (including taxes), covering the costs for refining and improving the design proposal, conducting preliminary design, assisting with regulatory approvals, and providing follow-up technical consulting services as required by the hosting entity.
2. The other two outstanding firms that advance to the comprehensive evaluation stage but are not selected will each receive a design compensation fee of 250,000 CNY (including taxes).
3. The three shortlisted firms that do not proceed to the evaluation stage will each receive a design compensation fee of 100,000 CNY (including taxes).
06 Schedule
The solicitation process will run from late February 2024 to mid-to-late April 2024. The detailed schedule is as follows:
|
Registration and pre-qualification/conceptual proposal evaluation | |
|
Time |
Agenda |
|
February 29, 2024 |
The RFP is officially issued, and the registration opens. |
|
Before 17:00, March 22, 2024 |
Applicants submit credit documents and conceptual proposals, and the registration closes. |
|
March 25, 2024 |
A pre-qualification/conceptual proposal evaluation meeting is held, and six shortlisted design firms and two alternates are announced after the meeting. |
|
Architectural design and evaluation/selection | |
|
Time |
Agenda |
|
April 15, 2024 |
Shortlisted design firms submit architectural design proposals. |
|
April 18, 2024 |
An architectural design evaluation meeting is held, on which three outstanding design firms are selected. |
|
Mid-to-late April 2024 |
The hosting entity determines one winning design firm and announces the results after its comprehensive evaluation. |
Notes: The above time is subject to Beijing time. In case of any adjustment of the schedule, a further notice will be given.
07 Instructions
1. The design fee for this solicitation event will be paid in CNY within the country. If foreign design firms or individuals are unable to collect CNY, they may authorize domestic independent legal entities to collect the payment on their behalf.
2. Applicants retain the right to be credited for their submitted works. With permission from the hosting entity, applicants may evaluate or display their submissions through media, professional journals, books, or other formats. The hosting and organizing entities reserve the right to use or modify shortlisted design proposals, in whole or in part, for the purpose of proposal adjustments. They may also publicize these proposals by means of printing, publishing, exhibitions, or others.
3. All design proposals must be original and unpublished in any form. Submissions, including materials used in their creation, cannot infringe upon any third-party copyrights, trademarks, patents, or other rights. In the event of infringement, the applicants shall bear all resulting disputes or legal liabilities and compensate the hosting entity for any resulting losses.
4. Applicants must comply with national confidentiality regulations. They must properly safeguard any drawings or materials provided by the hosting entity and protect their intellectual property. Without permission from the hosting entity, applicants cannot transfer drawings, materials, or design results to third parties or use them for other projects other than this Project.
5. Participation in this solicitation is considered acknowledgment of all terms outlined in this RFP. Shortlisted and winning firms must complete their design deliverables and participate in evaluations as required by the RFP and project brief, which are conditions for receiving design bonuses and compensation fees.
6. The laws and regulations of the People's Republic of China exclusively govern this solicitation and all related documents.
7. The hosting entity reserves the right of final interpretation for all rules of this solicitation.
08 Organizational Structure and Contact Information
|
Hosting entity: |
China South-to-North Water Diversion Jianghan Water Network Construction and Development Co., Ltd. |
|
|
Wuhan Municipal Bureau of Natural Resources and Planning |
|
Organizing entity: |
Dongxihu District Natural Resources and Planning Bureau |
|
|
Wuhan Planning and Review Center |
|
|
Working Group on 'Public Planning Wuhan' |
|
Contact information: |
+86 15623540639 Ms Dong |
|
|
+86 13971182838 Ms Fu |
|
Business hours: |
9:00-12:00,15:00-17:30 (From Monday to Friday) |
|
Contact address: |
Building A, Jianghua Complex, Jiang'an District, Wuhan City, Hubei Province, China |
|
E-mail address: |
zgwh@zrzyhgh.wuhan.gov.cn |
Relevant attachments:
Attachment No. 01: Application Form + Confidentiality Agreement.docx
Attachment:
